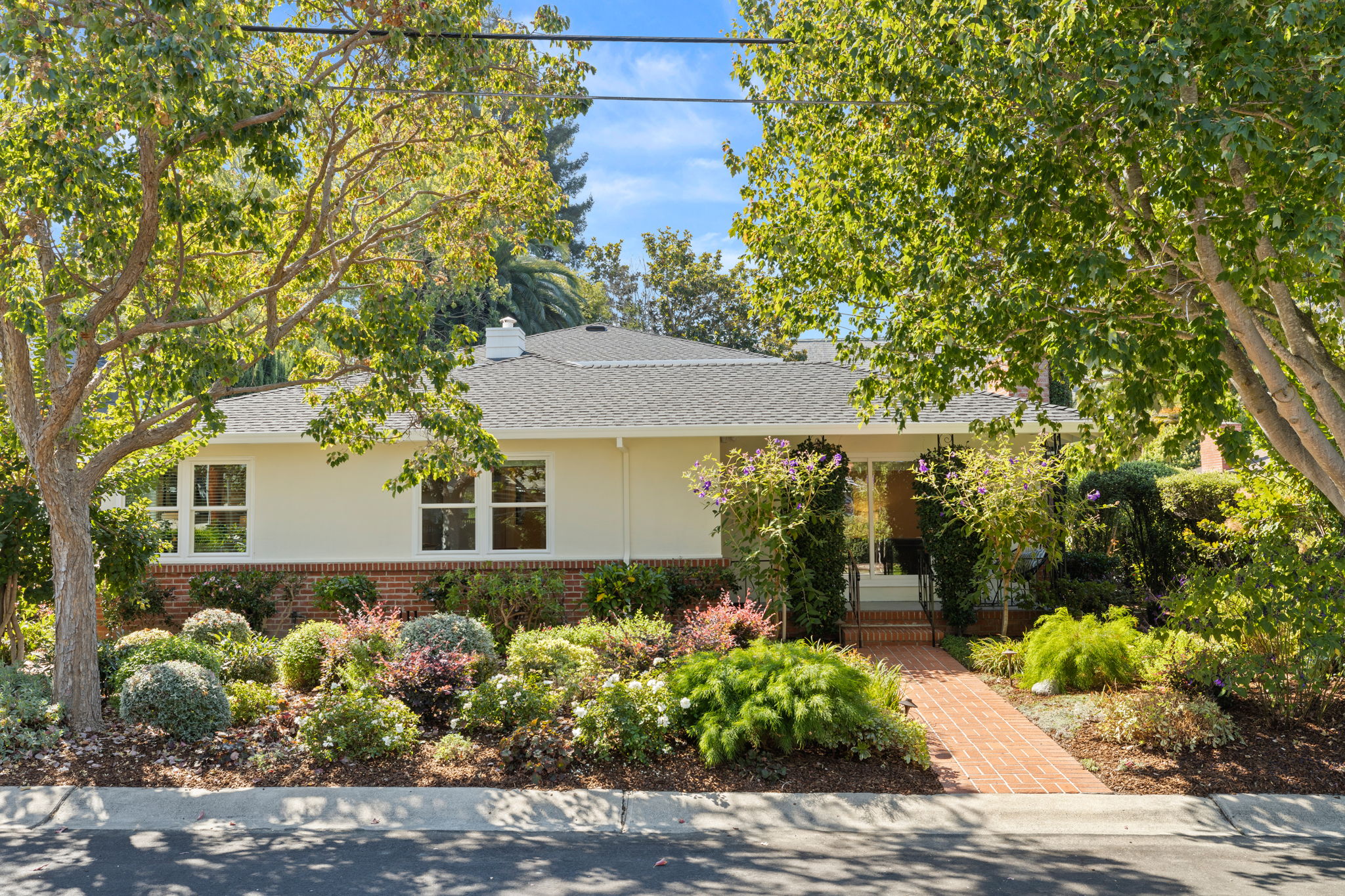Details
Beautifully Updated Menlo Park Gem with 2 Private Residences
Discover the charm and versatility of this beautifully maintained property, ideally situated just minutes from the heart of downtown Menlo Park. Offering the best of both worlds, this duplex feels more like two individual homes, perfect for multi-generational living or rental income opportunities. The rear home, a spacious 3-bedroom, 2.5-bath residence with an additional half bath in the garage, provides the privacy and comfort of a traditional single-family home. The bright living room welcomes you with a cozy fireplace, while the kitchen and bathrooms have been meticulously remodeled with contemporary finishes. A multi-functional room off the primary bedroom is perfect for use as a sitting area or office. The large private yard is perfect for relaxing or entertaining. The bright front home offers a quaint yet spacious 2-bedroom, 1-bath layout. The updated eat-in kitchen, equipped with modern appliances, flows into a dining area that leads out to its own private patio enclosed by a garden wall. This welcoming space provides flexibility while maintaining its own sense of charm. With only one shared garage wall, the layout ensures maximum privacy between the homes with the unique option to open up the entire floor plan. Both homes have been thoughtfully updated and maintained, featuring new windows, doors, electrical, insulation, refinished hardwood floors, NEST thermostats, and ready for AC installation. The garages are equipped with 220V chargers. Extensive storage throughout both homes adds to the property's practicality. With a newer roof and beautiful landscaping, this special property, featuring a total of 5 bedrooms, 3 full baths, and 2 half baths, is the perfect blend of comfort, convenience, and investment potential. Central, walkable location with top Menlo Park schools and a true sense of community.
-
$2,998,000
-
5 Bedrooms
-
4 Bathrooms
-
3,500 Sq/ft
